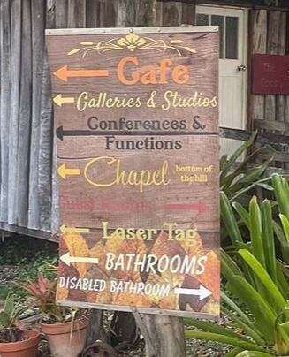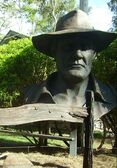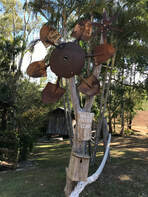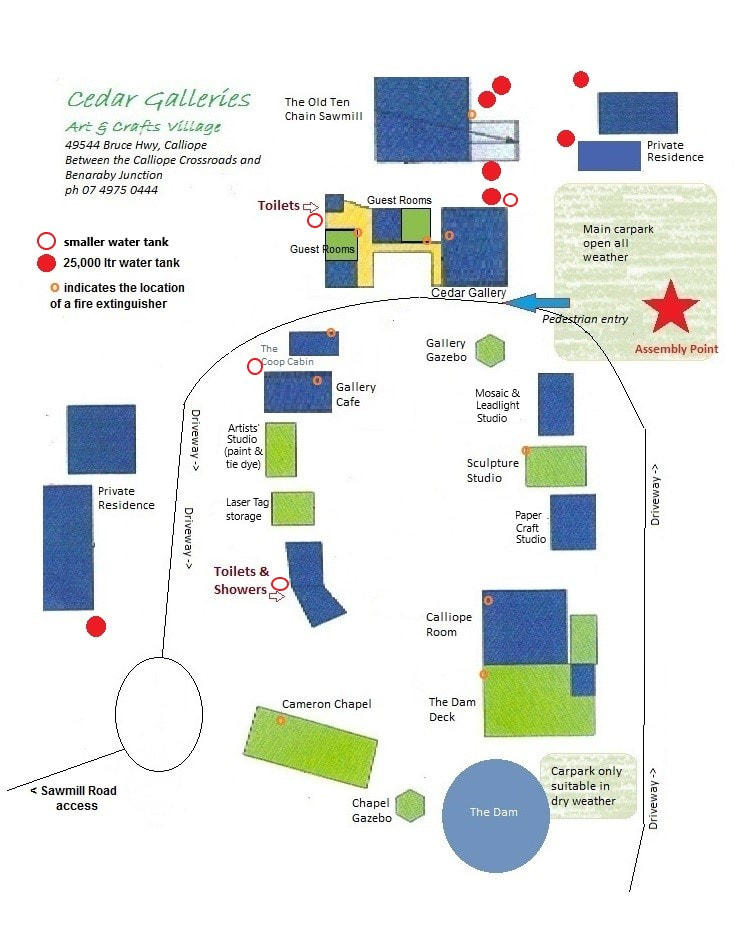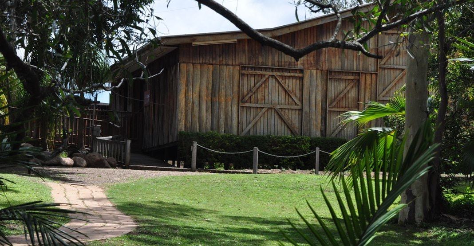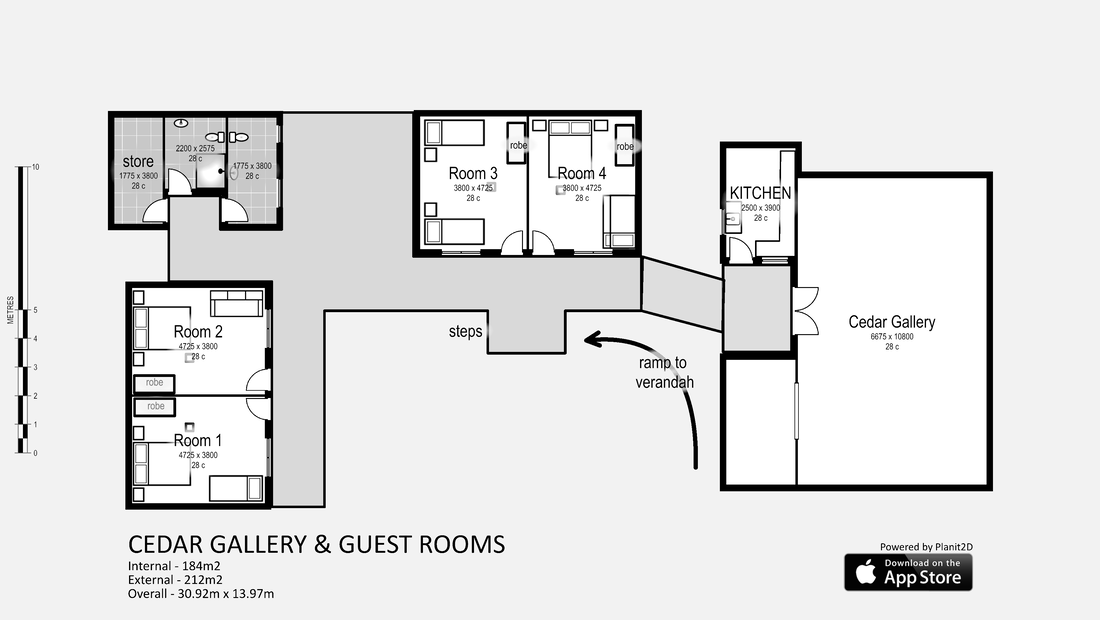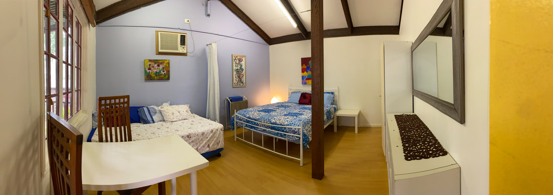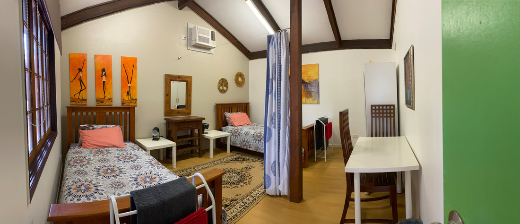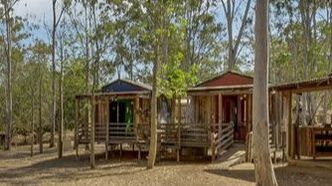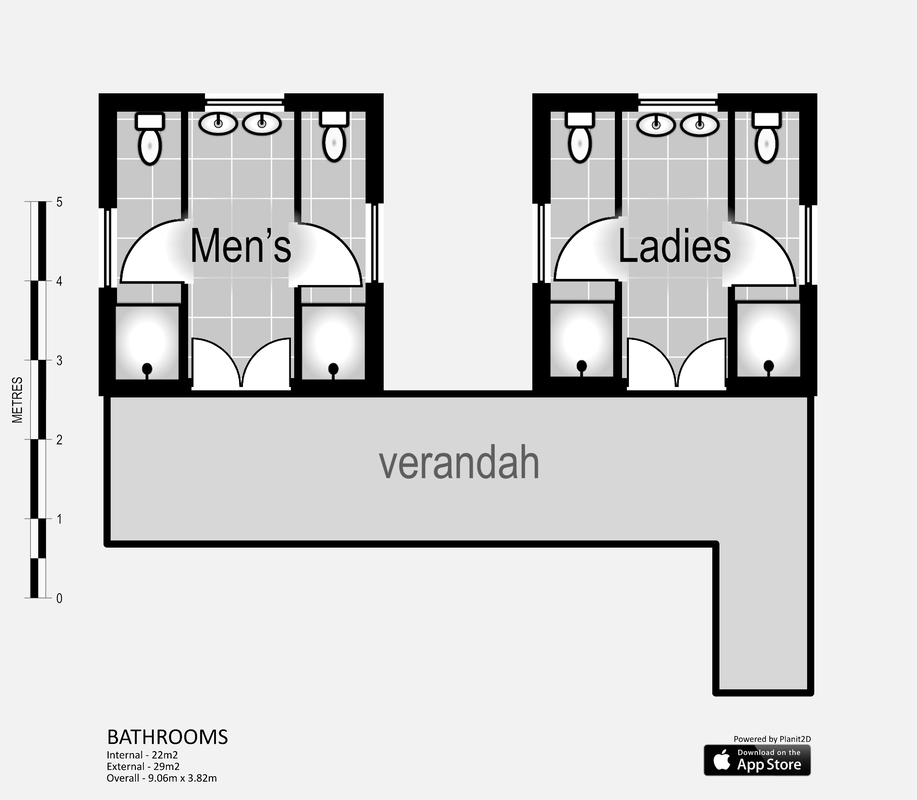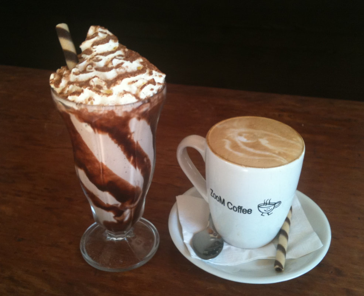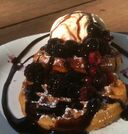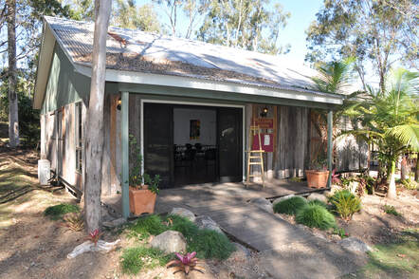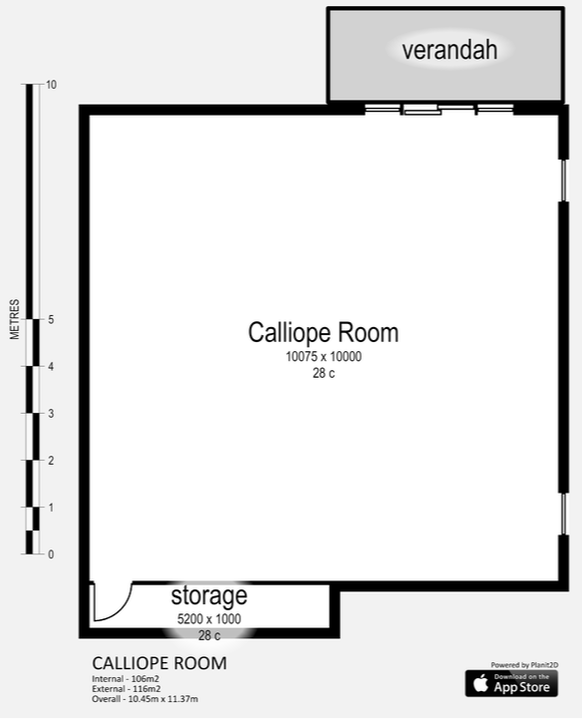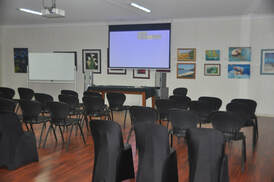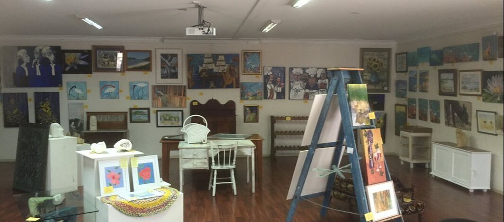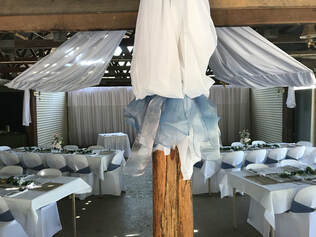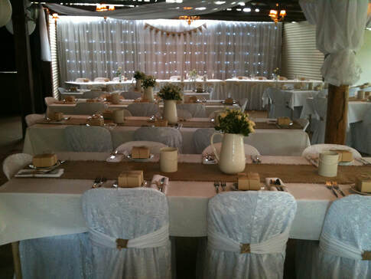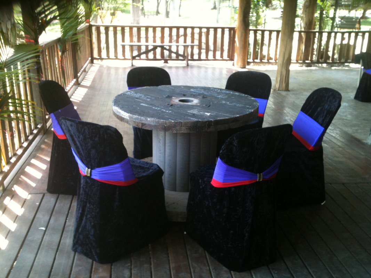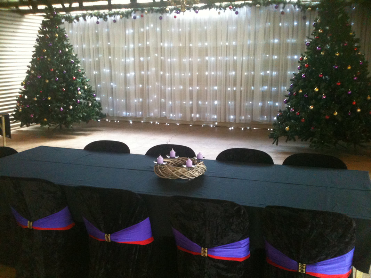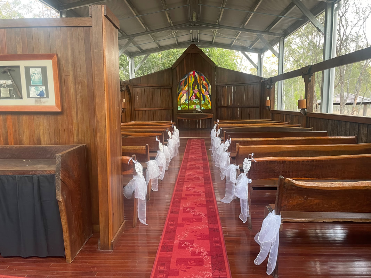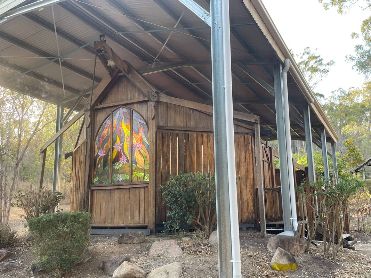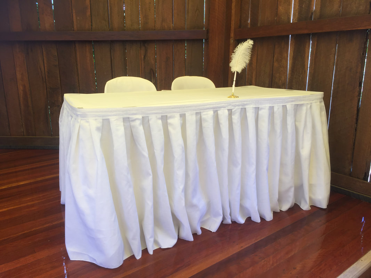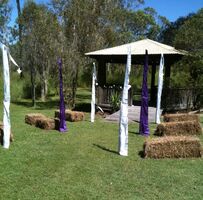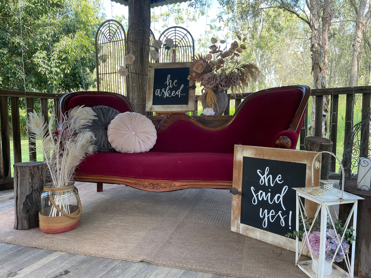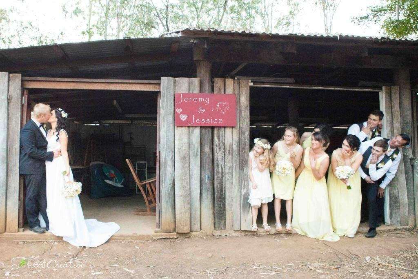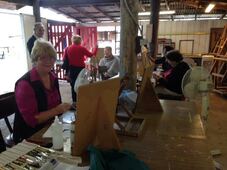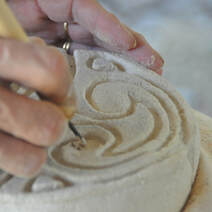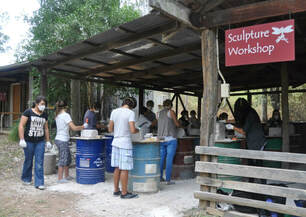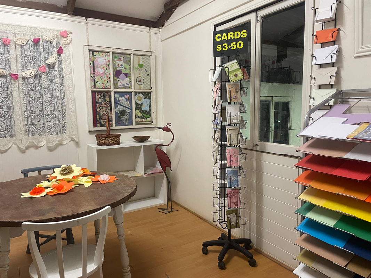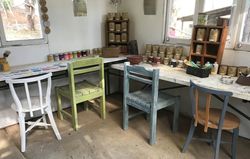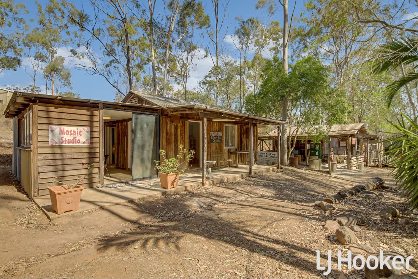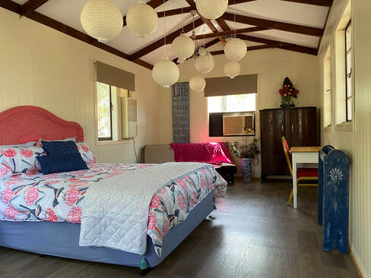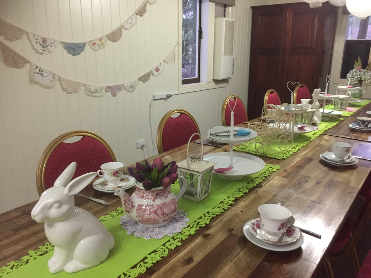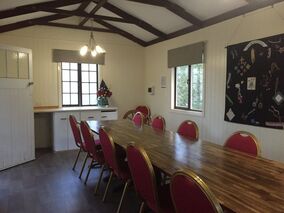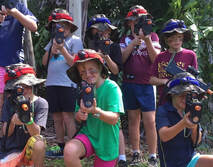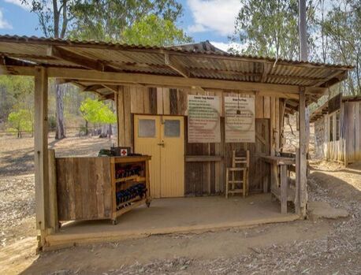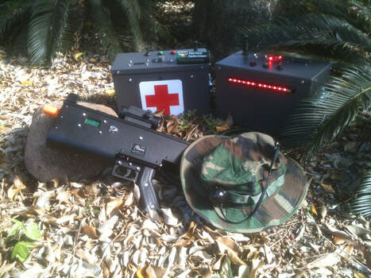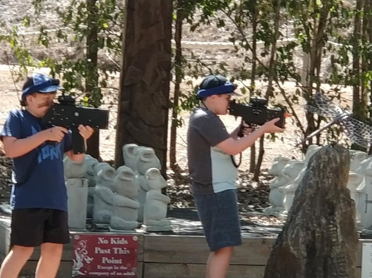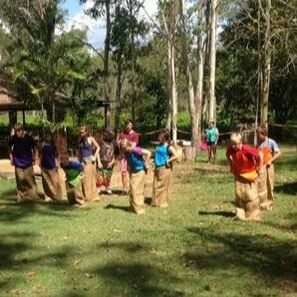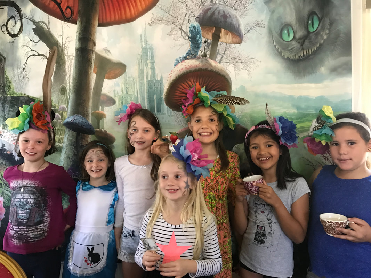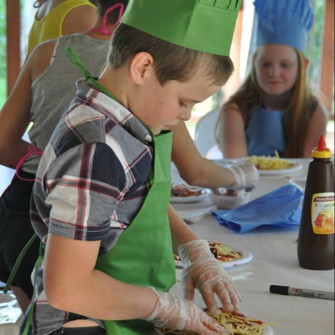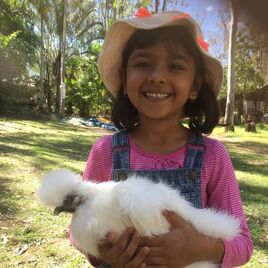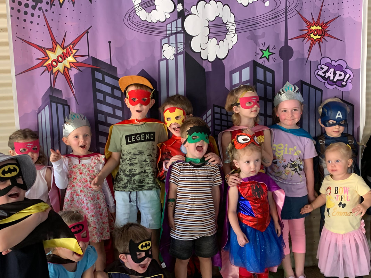Welcome to the Village
|
The gallery gazebo is a popular spot for photos, high teas or a glass of wine for our farm stay guests. This is the sort of charm that greets guests as they enter the village from the huge carpark (suitable for bus trips and caravans). The entire village is wheelchair accessible. There are many quirky and impressive art pieces installed throughout the village and all are included as part of the sale of the property.
|
The Cedar Gallery
|
This is the original purpose-built art gallery in the top complex of village buildings. It's a stunning venue for exhibitions or the resident art collection. It's situated on the same verandah as the 4 farm stay rooms plus the guest kitchen, disabled bathroom and guest room bathroom. The Cedar Gallery has a stunning vaulted ceiling with exposed beams, commercial picture hanging system and air-conditioning. The space is around 11m x nearly 7m plus an additional alcove. Another very flexible space, we've alternatively used it for conferencing, as a newborn photography studio and as a wedding reception venue. Every Friday and every second Saturday this space is used for fibre and textiles art including spinning, weaving and bobbin lace making.
|
Guest room facilities
There are 4 guest rooms on the verandah of the Cedar Gallery complex. Each has vaulted ceilings and is individually air-conditioned. Room 1 has a queen bed and a single bed, wardrobe, dressing table, table and chairs. Room 2 has a queen bed plus a click clack couch, wardrobe, table and chairs. Room 3 has twin king single beds, a wardrobe, table and chairs and dresser. Room 4 as a queen bed and a set of bunk beds plus wardrobe and table and chairs. Each room is 4.6m x 3.6m. Each room has a fabric privacy curtain between the beds which has been invaluable for art retreats. There is a shared guest kitchen of 4m x 2.5m including all necessary appliances and crockery. The verandah is accessed by ramp or stairs. The rooms share the bathrooms which are also located on the same verandah. There is a generous compliant disabled bathroom with shower. There is an additional toilet and basin beside it and a housekeeping storeroom. There are another 4 showers and toilets available to the rooms in the village. All furniture, artworks, kitchenette contents and linens will be provided as part of the WIWO sale.
Visitor bathroomsLocated conveniently to the function space and chapel are further visitor bathrooms. There are separate buildings for the men's and women's bathrooms linked by a verandah. Each building has two cubicles each with a toilet and a shower. They are serviced by a biological septic system capable of handling events of around 100 people. In total there are 9 toilets and 8 showers on the property.
|
The Gallery CaféThe café maintains a license with the Gladstone Regional Council. It operates on triple filtered rain water and offers organic coffee. With an internal preparation space of over 20m2 it has over 60m2 of under-roof seating, 40m2 of seating under the luscious fig trees and a further 30m2 of seating on the deck overlooking the gardens and village. The café will be sold including all fridges and freezers, the coffee machine and grinder, cash register, appliances, crockery and stock. All of the seating furniture will be included. We are happy to offer training.
|
The Calliope Room
Purpose built as a conference room there is 10m x 11m of usable floor space plus a store room. This space includes a roof mounted data projector and retractable screen, 3 white boards, 25 black conference chairs, numerous folding conference tables and a stereo. The space also functions as a large art gallery and gift shop. The space is airconditioned and fitted with a commercial picture hanging system.
|
The Dam Deck Function Space
|
Built in the style of a shearing shed, this is an incredibly popular, fashionable and flexible function space. The space has exposed beams and vintage light fixtures. There are corrugated iron walls on two sides and verandahs overlooking the dam. There is 13m x 15m of floor space split between concrete for wedding tables and a timber dancefloor and bar area. There is an additional adjoining space where caterers can serve up and equipment can be stored. It has a rustic timber bar with shelving and a 3 door commercial glass front fridge. The space was built for gorgeous rustic wedding receptions. We also use this space for themed children's parties, music events, large high teas and as undercover stall space for farmers markets. The venue includes polycarbonate wine and spirit glasses, white crockery and cutlery for 100+ guests, and table linen, tables skirts and theming for receptions, events and kids parties, including the beautiful roof drapes and fairy light curtaining. It includes 14 x 2.4m banquet tables, a set of 100 white commercial-grade plastic stacking chairs plus an assortment of other furnishings including cake tables, wishing well, timber cable reels and vintage sebel chairs.
|
The Cameron Bush Chapel
Built by Norm Cameron so his daughter could marry on the property, the bush chapel is an extraordinary structure of Queensland hardwood timber. With a polished wood floor, red carpets and stunning bespoke stained glass window it's a stunning venue for weddings, memorials and naming ceremonies. It's even functioned as a bush poetry auditorium. The chapel is an elongated octagonal shape roughly 13m long by around 7m wide. There are 19 handcrafted slab timber pews, two tall tables, red carpets and a variety of organza sashes for the pew ends. Recently we've upgraded the protection of the chapel with a colourbond cyclone-rated roof structure.
|
The Chapel Gazebo and lawn
A gorgeous hexagonal space with each side being over 3m. Situated on the lawn between the dam and the chapel it has been used as an alternative venue for ceremonies, for intimate wedding teas for the bridal party, and mostly as the focus of celebratory drinks on the lawn between the ceremony and reception.
|
The Artists Workshop
The Artists Studio is a purpose-built well ventilated shed space with a concrete floor and a large wash-up tub. The space is around 6.5m x 11.5m. It is regularly used for painting, pouring, mixed media, tie dye parties and leadlight workshops. The sale of the property will include all tables, benches, cupboards and chairs.
|
The Sculpture Workshop
The Sculpture Workshop is an undercover space of around 6.5m x 8m divided between concrete and bare earth flooring. It is well ventilated and usually quite noisy with laughter on Fridays. The space includes 44 gallon drums to sculpt on, table, chairs, storage cupboard and some tools.
|
The Coop Cabin
It started life as a gallery for an artists' co-op. It's another charming flexible space. In the past we've used this airconditioned space as a fibre and textiles studio, a newborn photography studio, and as a gorgeous private tea room. Currently it is decorated as a 5th guest room.
|
Laser Tag Kit & Headquarters
Our Laser Tag HQ is a secure room which holds our set of 23 Battlefield Sport outdoor laser tag replica weapons, medic boxes and associated equipment. The set is an Australian designed product with replaceable components, and the tech designers are Brisbane-based. This is adult gaming gear based on Call of Duty.
The property is well known for 2.5 hour laser tag sessions where players use the gardens and buildings of the village circle for realistic war game simulations. Night sessions with BYO drinks are popular with adults for birthdays and work events. The kids go crazy for it as a birthday party or in our regular school holiday laser tag events. We've had great success offering work Christmas events of night laser tag and a BBQ buffet. We can easily train you to run the games, which are underpinned by specialist sports insurance which has never needed to be claimed upon.
|
Our Kids Parties
We currently run 11 advertised party packages. This is the perfect place for kids to have good old fashioned outdoor fun. The sale will come with all of the photo backdrops, games, props, craft materials and theming needed.
